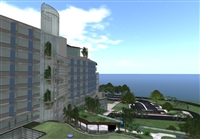

Using virtual models in architectural planning

The virtual Palomar hospital
Architectural planning can benefit in a number of ways from the use of virtual models. Three dimensional worlds such as Second Life can provide an environment for creating and exploring these.
In these activities you will listen to a design consultant talking to some students of Architecture in Second Life. He focuses particularly on the benefits of creating 3D virtual models and the client's perspective. You will practise listening and summarising; identifying the key points he makes, and reformulating his final point using specialised vocabulary.
Activity 1: The benefits of creating a 3D virtual model
In this activity you are going to listen to Jon Brouchoud, a design consultant, talking about the benefits of creating a virtual model of a planned building in an 3D environment such as Second Life.

Instruction
Listen to the first part of the audio recording, which introduces the Palomar hospital in San Diego, California, and then complete this summary of the key points that the design consultant makes. You may need to listen to the recording several times and take some notes first. When you have completed the summary, compare your version with the one in the feedback.
The Palomar hospital is in the process of being built in the real world. In this case, Cisco provided a virtual model to help the project stakeholders visualise the building. During the planning process a virtual model (e.g. in Second Life) might have helped as an. Current architectural practice in terms of design andtypically includes presentingplans and sections. These are oftenplans and so require the client to rely on their imagination for what thewill feel like.is much more difficult to visualise when using such drawings. A common problem that arises is that the client is not able toin the way that the architect does. The use of a virtual model can overcome this problem as the client can experience the building more. The architect can also make use of anto develop an, allowing the building to be seen from multiple perspectives.
Activity 2: The client's perspective on a design plan
In this activity you are going to hear more of the recording in which Jon Brouchoud considers the needs of the client at the planning stage.

Instruction
Consider the design consultant's question below and listen to the first part of the recording. As you listen, look at the checklist and select the check boxes next to any of the reasons that he mentions. Then use the key concepts to reformulate his final point in your own words. Use the text area provided to write your reformulation and then check the feedback.
Why is it so important for the client to understand the building before construction starts?
| 2D drawings and blueprints | traditional process| client/stakeholder difficulty |visualising actual space |its use for day to day interactions| need for holistic viewpoint | limitation of axonometric view | 3D virtual model | solution |
You may wish to visit Jon Brouchoud's webpage to find out more about using Second Life in architecture and design:
Virtual Architecture 101: Design Fundamentals, Processes and Strategies for Virtual Worlds
© Archi21 Project Consortium: Ecole Nationale Supérieure d'Architecture Paris-Malaquais, Open University, University of Ljubljana, Aalborg Universitet, University of Southampton and eLanguages, Modern Languages and Linguistics, University of Southampton, 2012. Recordings used courtesy of Jon Brouchoud.
This work is licensed under a Creative Commons Attribution-NonCommercial-NoDerivs CC BY-NC-ND Licence. 